1908 Lyans Drive, La Canada Flintridge, CA 91011
-
Listed Price :
$2,749,000
-
Beds :
4
-
Baths :
3
-
Property Size :
3,011 sqft
-
Year Built :
1957
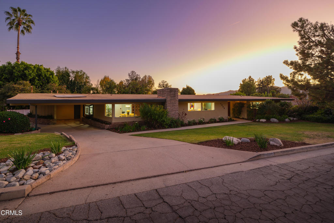
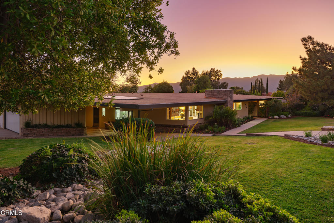
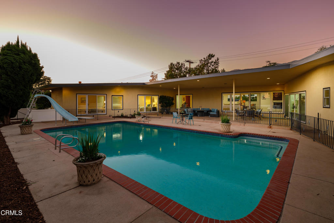
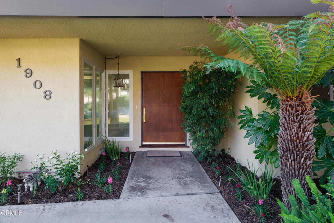
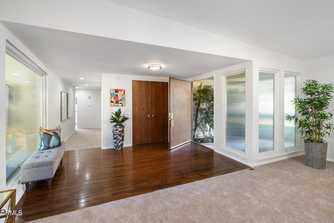
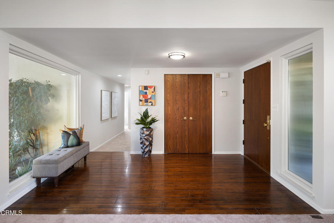
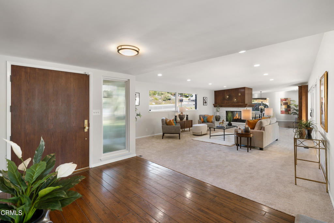
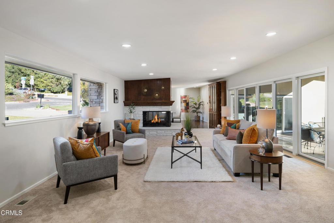
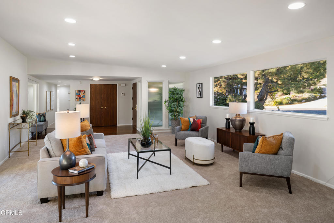
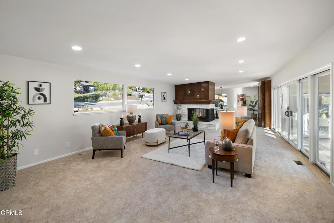
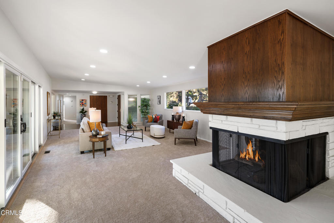
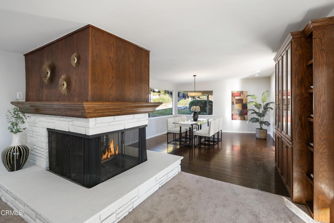
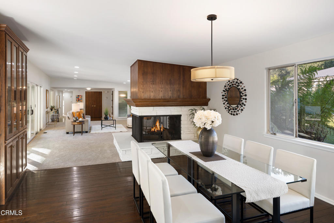
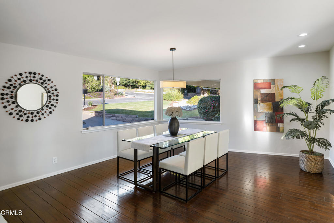
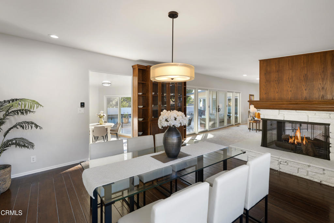
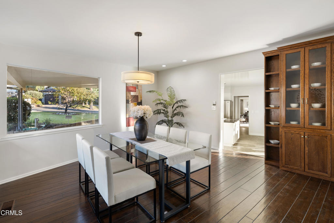
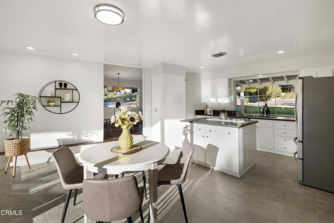
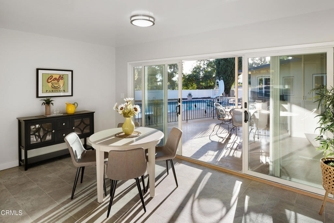
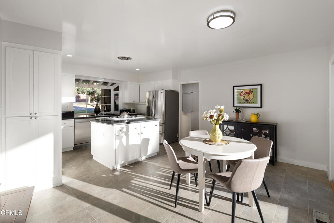
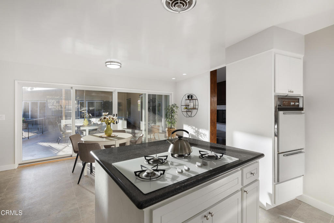
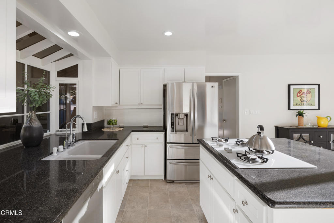
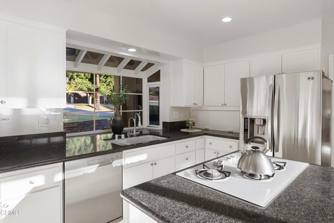
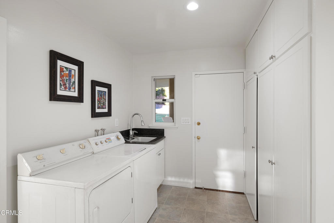
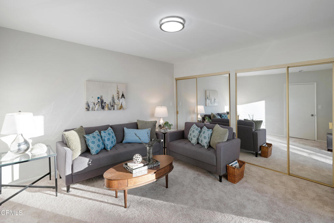
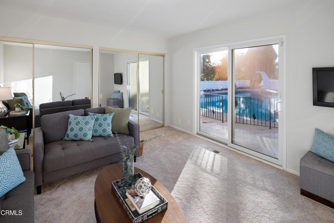
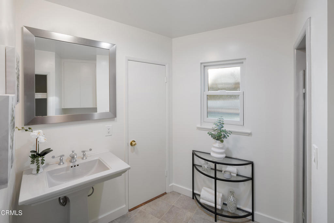
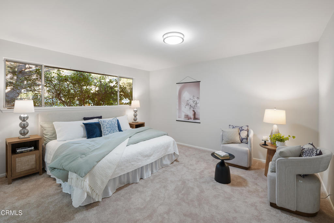
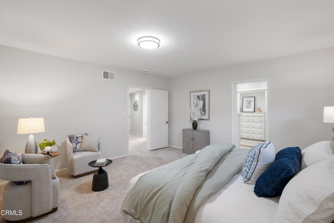
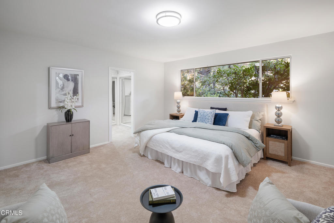
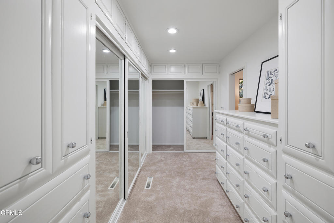
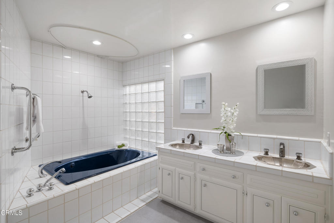
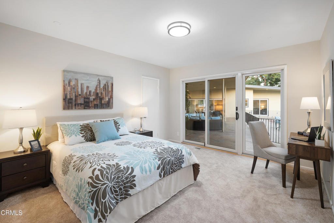
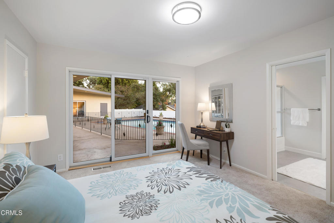
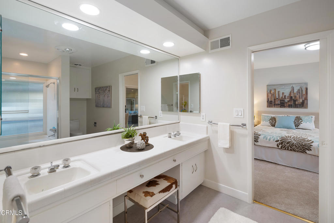
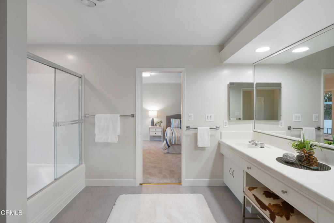
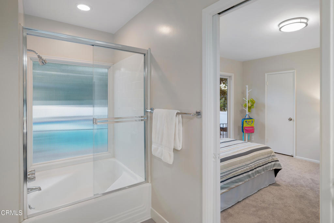
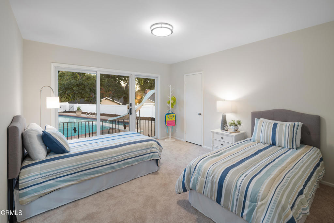
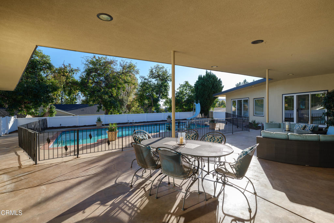
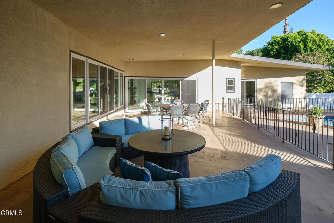
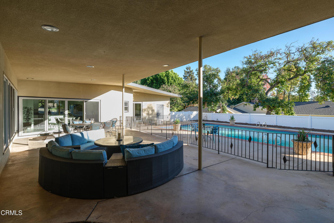
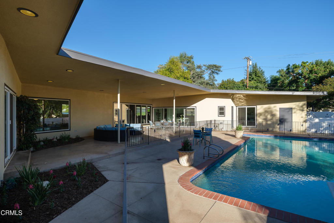
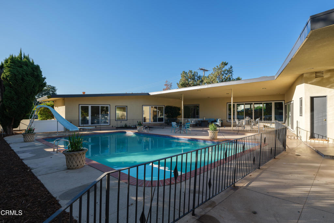
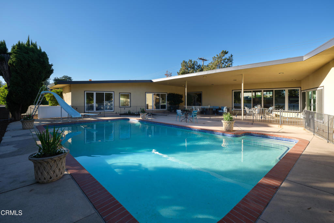
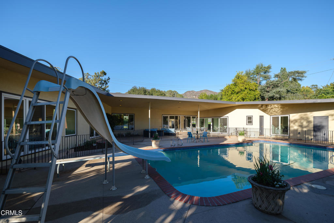
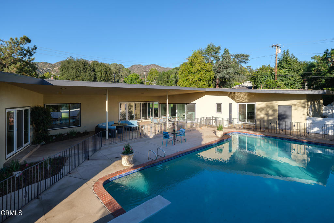
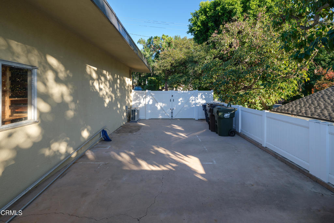
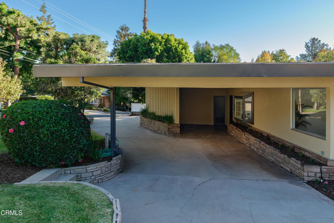
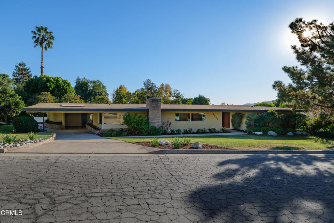
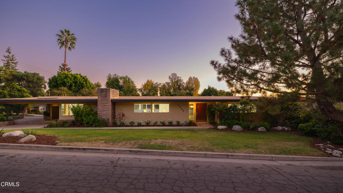
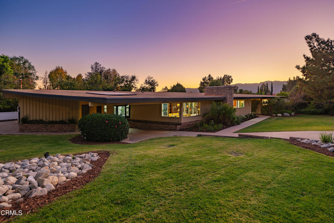
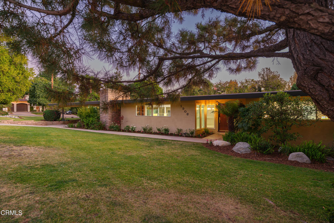
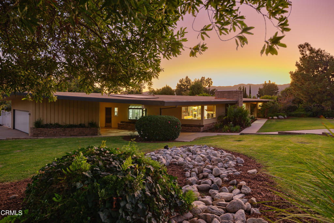
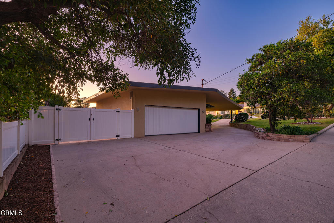
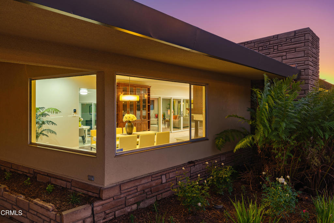
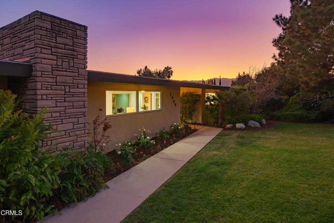
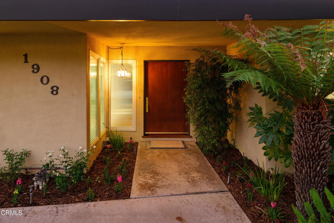
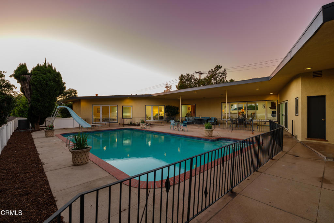
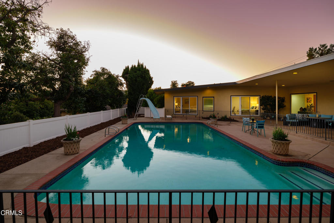
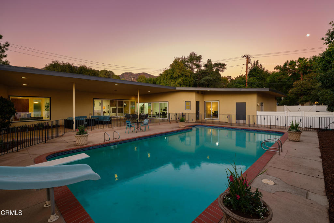
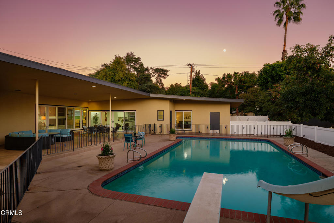
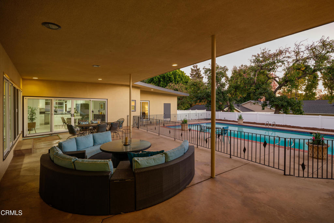
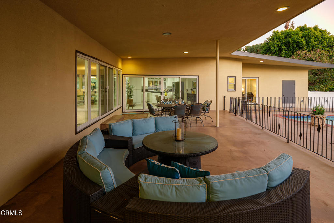
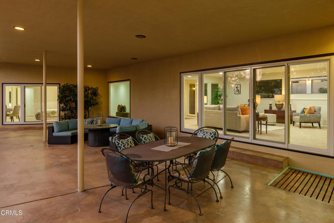
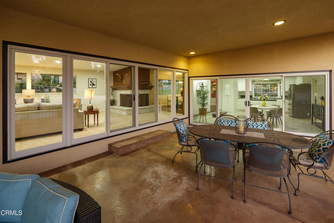
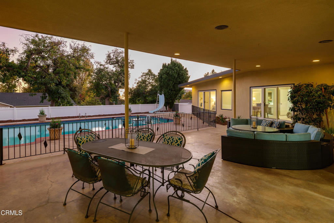
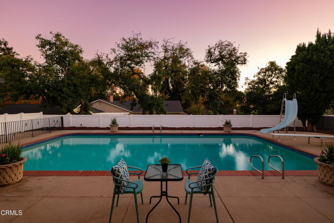
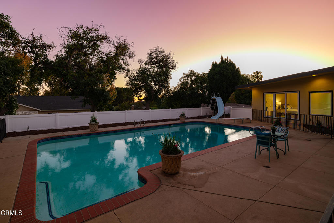
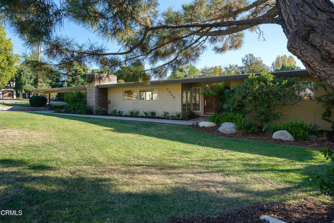
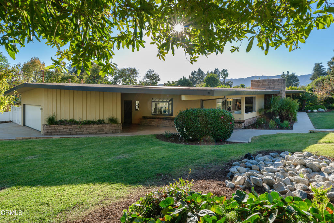
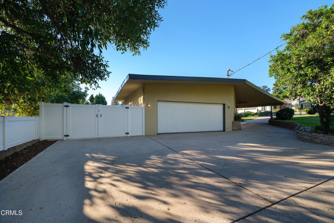
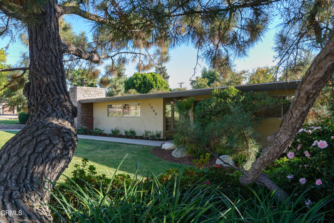
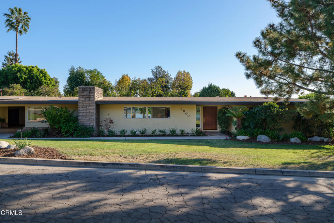
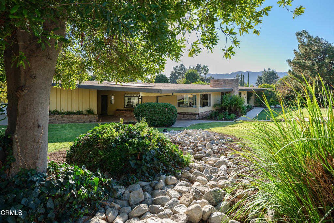
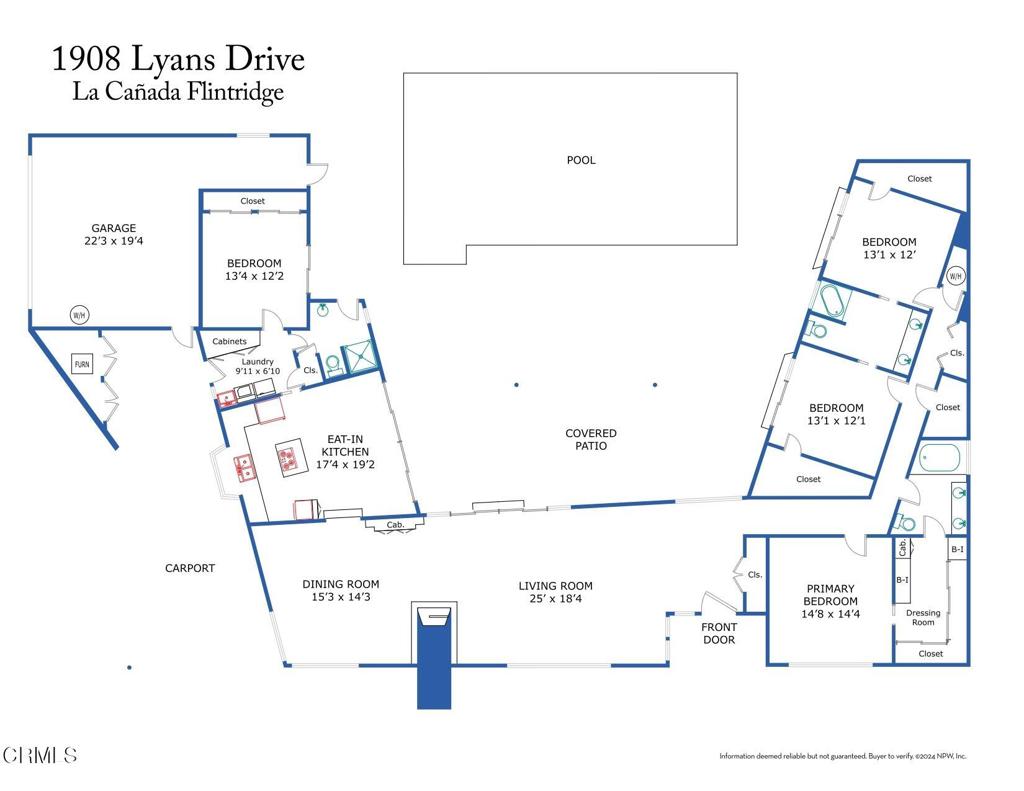
Property Description
This expansive home on a corner lot in one of La Canada's most desirable areas is a rare find, combining mid-century design with plenty of outdoor space for relaxation & entertainment. Upon entering through the oversized front door you'll be warmly greeted by hardwood floors that flow into a newly carpeted, light-filled living room. Recessed lighting & picture windows invite natural light to pour in, highlighting the room's wall of windows & glass sliders that open onto the covered back patio & large pool area. The living room opens to the dining room that is also bathed in natural light through the picturesque corner windows. At the heart of the living & dining rooms is a stunning wraparound fireplace with a rich wood mantle & stone hearth, adding warmth & style to both spaces. The dining room, accented with recessed lighting & hardwood floors, leads into a spacious kitchen featuring an island with granite countertops, stainless steel appliances along with an eating area with glass sliders that provide easy access to the patio, ideal for al fresco dining. Off the kitchen, a laundry & mudroom offers plentiful storage, a utility sink & access to the 2-car garage & driveway. A conveniently located 3/4 bathroom by the backdoor, complete with a pedestal sink & tiled shower, connects directly to the pool area, perfect for rinsing off after a swim. A cozy bedroom on this side of the home, currently styled as a den, offers a wall of closets & a glass slider opening to the backyard, creating an ideal flex space. On the west side of the home, you'll find an inviting primary suite with a large window overlooking the landscaped front yard. This suite features an expansive closet & dressing area in addition to a luxurious en-suite bathroom with dual custom sinks, tiled counters & a jetted tub-shower combo. 2 additional bedrooms, each with their own glass sliders to the pool & back patio, share a Jack-&-Jill bathroom. This full bath boasts another tub-shower combo & a dual-sink vanity, providing comfort & convenience for guests or family members. Beyond the back patio, the expansive pool area is an entertainer's paradise, while the 2-car garage offers ample floor-to-ceiling storage. For added versatility, there's also potential for RV or boat parking along the side of the garage. With its blend of space, style & functionality, this property captures the essence of California living in a sought-after La Canada location. Don't miss the opportunity to make it yours!
Interior Features
| Laundry Information |
| Location(s) |
Inside |
| Kitchen Information |
| Features |
Granite Counters, Kitchen Island |
| Bedroom Information |
| Bedrooms |
4 |
| Bathroom Information |
| Features |
Jack and Jill Bath, Bathtub, Dual Sinks, Jetted Tub, Low Flow Plumbing Fixtures, Separate Shower, Tile Counters, Tub Shower |
| Bathrooms |
3 |
| Flooring Information |
| Material |
Carpet, Laminate, Vinyl, Wood |
| Interior Information |
| Features |
Separate/Formal Dining Room, Eat-in Kitchen, Granite Counters, Stone Counters, Recessed Lighting, Storage, Dressing Area, Jack and Jill Bath, Primary Suite, Walk-In Closet(s) |
| Cooling Type |
Central Air |
Listing Information
| Address |
1908 Lyans Drive |
| City |
La Canada Flintridge |
| State |
CA |
| Zip |
91011 |
| County |
Los Angeles |
| Listing Agent |
Jason Berns DRE #01787757 |
| Co-Listing Agent |
Laura Berns DRE #01407023 |
| Courtesy Of |
Keller Williams Realty |
| List Price |
$2,749,000 |
| Status |
Active |
| Type |
Residential |
| Subtype |
Single Family Residence |
| Structure Size |
3,011 |
| Lot Size |
15,750 |
| Year Built |
1957 |
Listing information courtesy of: Jason Berns, Laura Berns, Keller Williams Realty. *Based on information from the Association of REALTORS/Multiple Listing as of Nov 16th, 2024 at 1:11 PM and/or other sources. Display of MLS data is deemed reliable but is not guaranteed accurate by the MLS. All data, including all measurements and calculations of area, is obtained from various sources and has not been, and will not be, verified by broker or MLS. All information should be independently reviewed and verified for accuracy. Properties may or may not be listed by the office/agent presenting the information.










































































