2036 Glyndon Avenue, Venice, CA 90291
-
Listed Price :
$4,995,000
-
Beds :
5
-
Baths :
6
-
Property Size :
4,275 sqft
-
Year Built :
2024
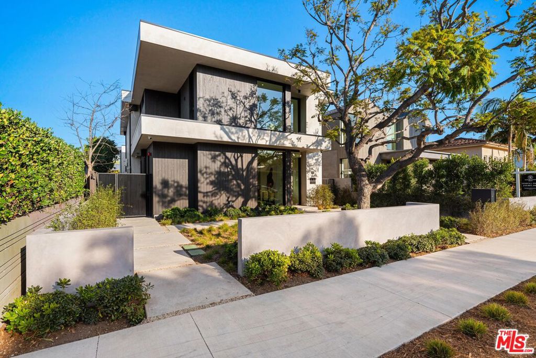
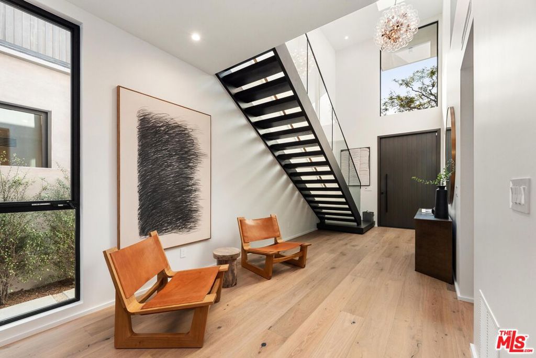
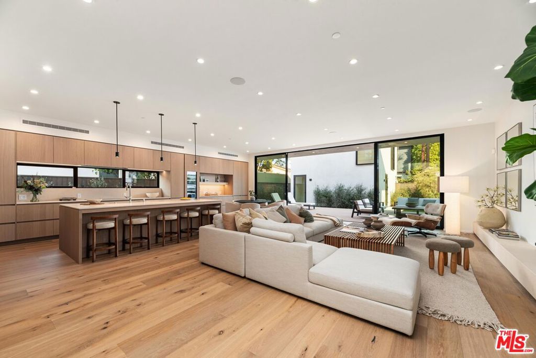
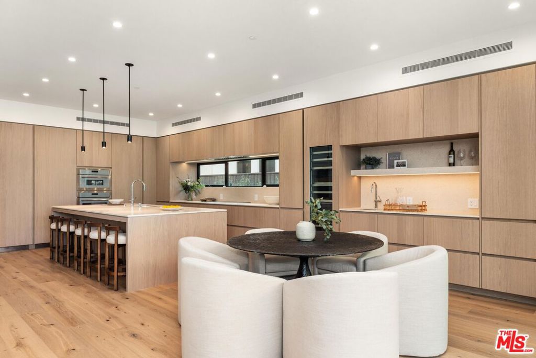
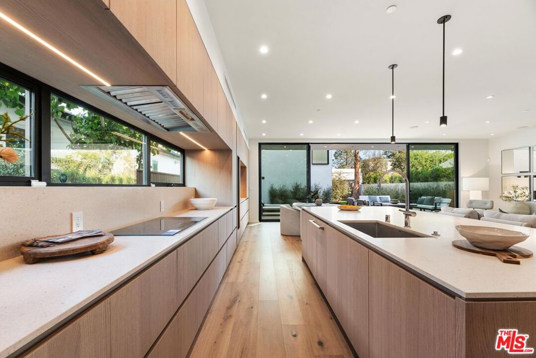
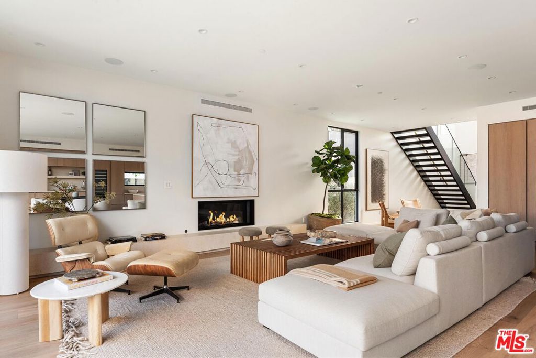
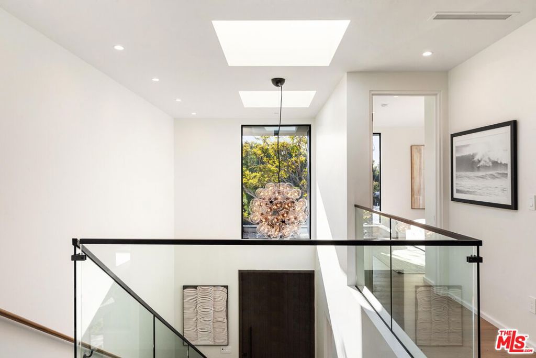
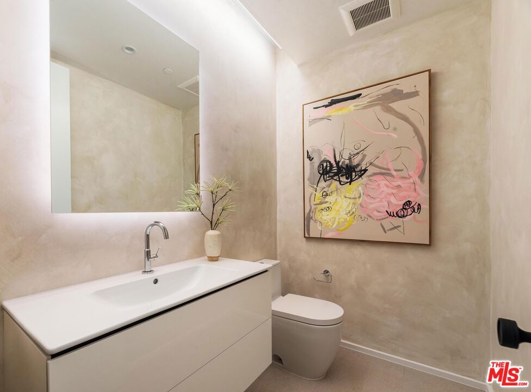
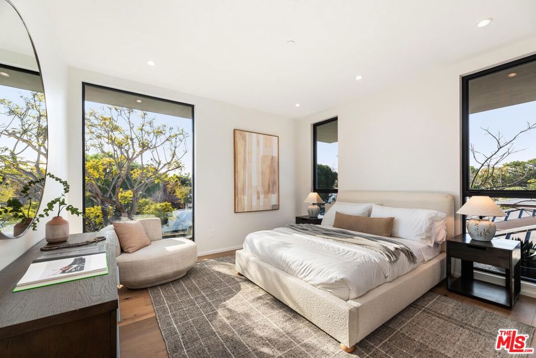
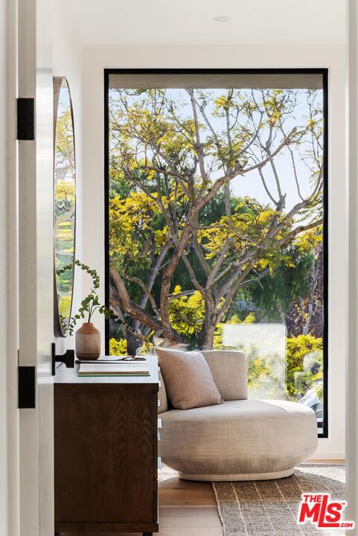
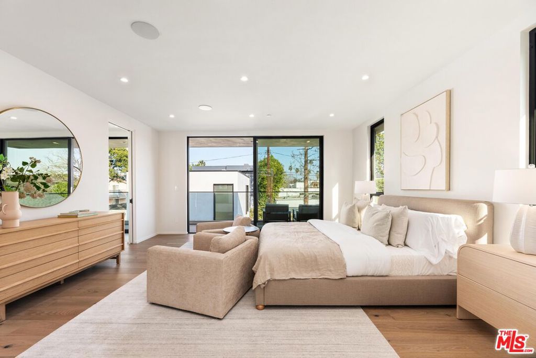
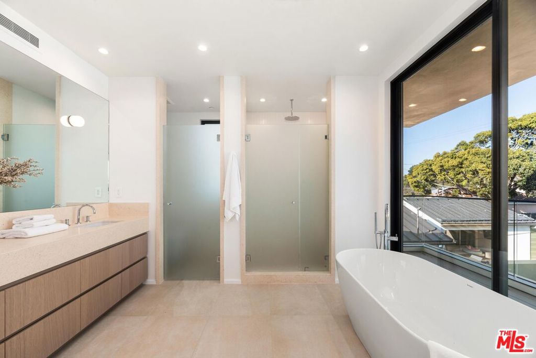
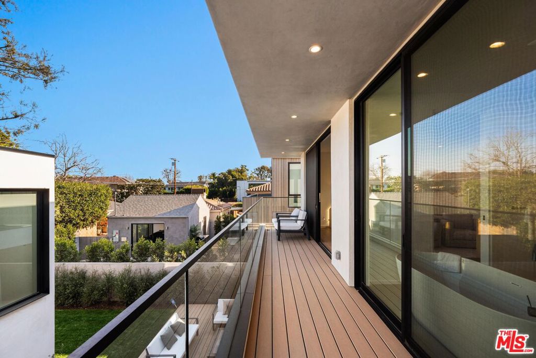
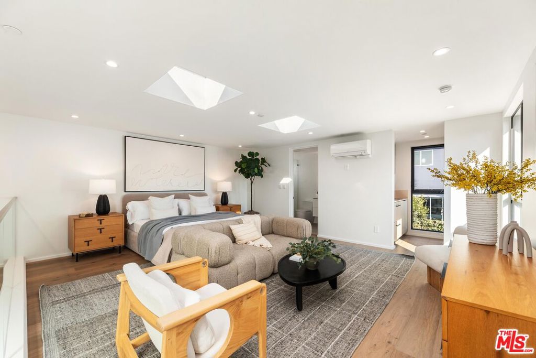
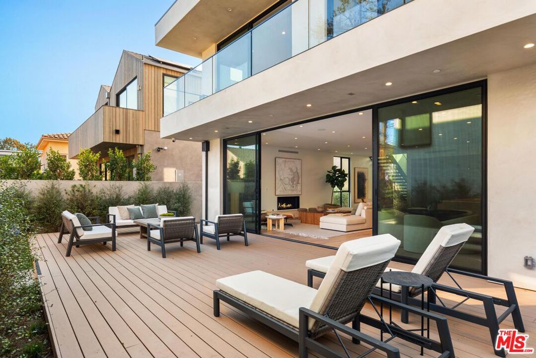
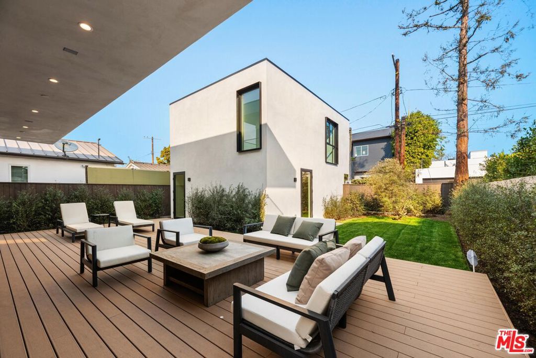
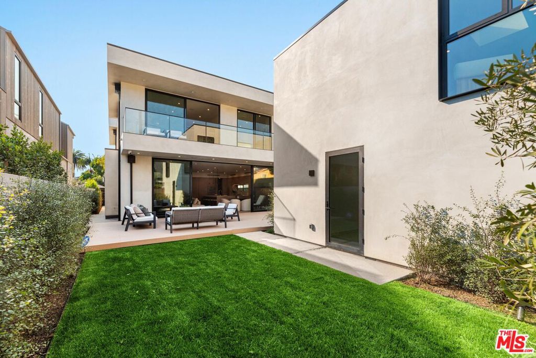
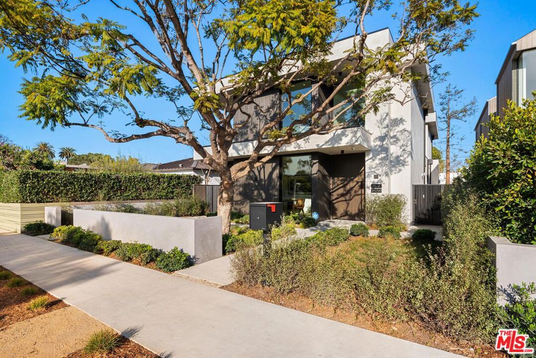
Property Description
This stunning modern new construction located in prime Venice offers the perfect combination of style, functionality, and privacy. Custom-built with meticulous attention to detail, the home features 4 bedrooms, an office, 5.5 bathrooms plus a detached ADU over a spacious 2-car garage. The open floor plan is complemented by high ceilings, skylights, and Fleetwood sliding doors, creating a seamless indoor-outdoor flow and filling the space with natural light. The chef's kitchen is standout with Thermador appliances, custom cabinets, and a spacious walk-in pantry, while European oak floors add warmth and sophistication throughout. The luxurious bathrooms and thoughtfully designed spaces elevate the living experience. Located in a fantastic area close to all that Venice has to offer, this home also boasts a private, beautifully landscaped yard perfect for entertaining. The versatile ADU provides endless opportunities, whether for a guest suite, creative studio, or additional workspace. This is a rare opportunity to own a masterpiece of modern living in Venice.
Interior Features
| Laundry Information |
| Location(s) |
Laundry Room, Upper Level |
| Bedroom Information |
| Bedrooms |
5 |
| Bathroom Information |
| Bathrooms |
6 |
| Interior Information |
| Features |
Walk-In Pantry, Walk-In Closet(s) |
| Cooling Type |
Central Air |
Listing Information
| Address |
2036 Glyndon Avenue |
| City |
Venice |
| State |
CA |
| Zip |
90291 |
| County |
Los Angeles |
| Listing Agent |
Ali Fallahassady DRE #01875903 |
| Courtesy Of |
Compass |
| List Price |
$4,995,000 |
| Status |
Active |
| Type |
Residential |
| Subtype |
Single Family Residence |
| Structure Size |
4,275 |
| Lot Size |
5,442 |
| Year Built |
2024 |
Listing information courtesy of: Ali Fallahassady, Compass. *Based on information from the Association of REALTORS/Multiple Listing as of Jan 22nd, 2025 at 1:28 PM and/or other sources. Display of MLS data is deemed reliable but is not guaranteed accurate by the MLS. All data, including all measurements and calculations of area, is obtained from various sources and has not been, and will not be, verified by broker or MLS. All information should be independently reviewed and verified for accuracy. Properties may or may not be listed by the office/agent presenting the information.


















